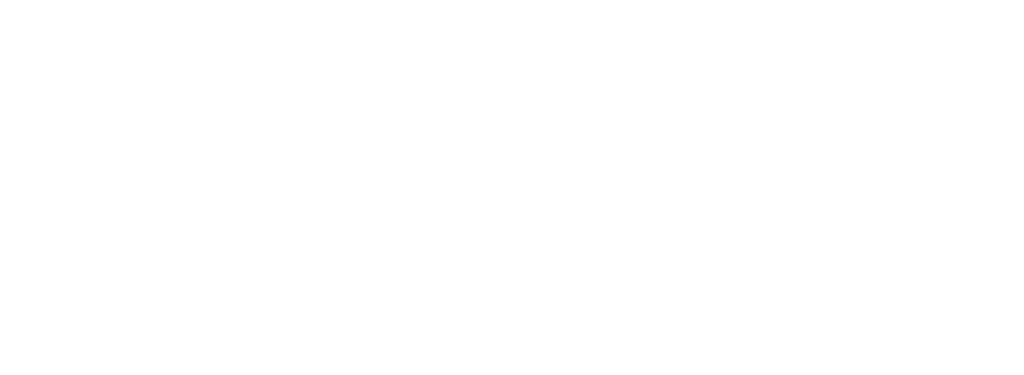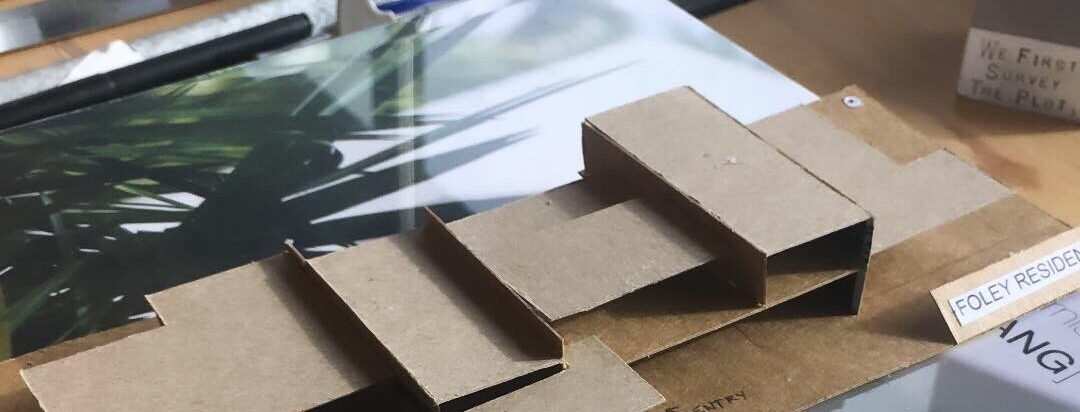
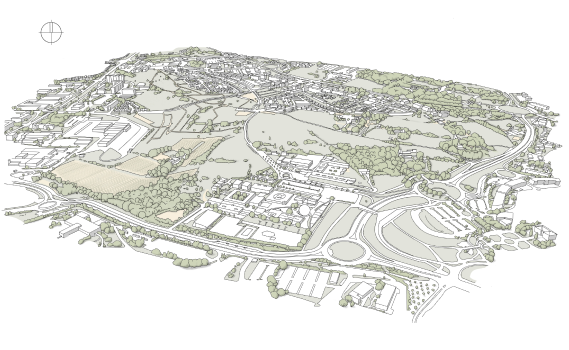
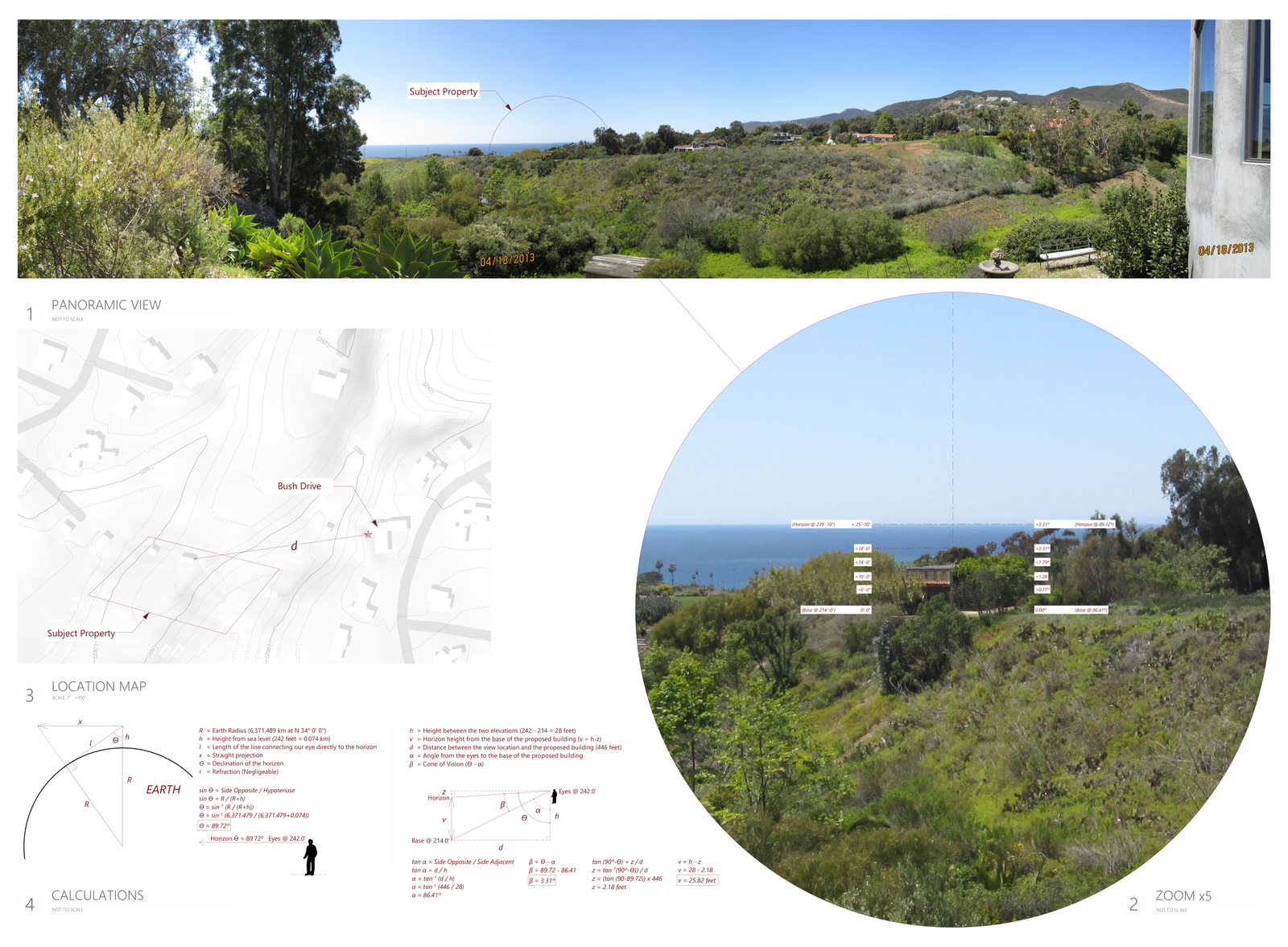
FEASIBILITY STUDY AND PROGRAMMING
Resilient Design, LLC can provide a complete study report for your property, including:
- Analyse of the Survey: Topography and associated easements.
- Zoning code analysis determines setbacks, maximal height, total development sq. ft. allowable, and other specific restrictions.
- Firefighter’s accessibility and defensible areas in Very High Fire Hazard Severity Zones
Coordinate consultants’ reports, such as geological reports, biological reports, and on-site water treatment systems. - Malibu City and other jurisdictions sometimes request a view determination study to analyze the impact of a new project on a neighbor’s primary view, as in this example.
Schematic Design
The programming and concept design established during the prior phase translates into a spatial design through a series of meetings with the client. Resilient Design considers the client’s needs and hierarchies their ideas. Then, determine a concept: Each design decision revolves around this central concept, which is the key to a consistent Design. A great Design is not only about aesthetics but a combination of efficiency, function and consistency.
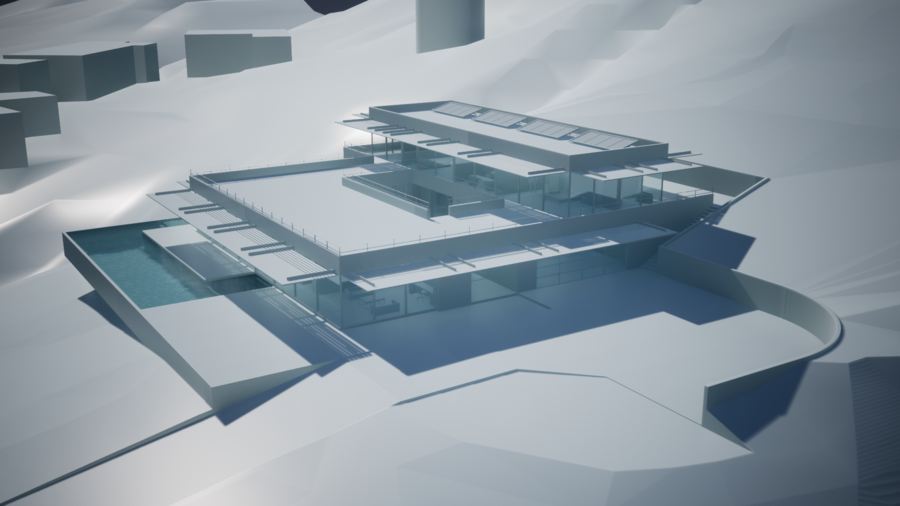
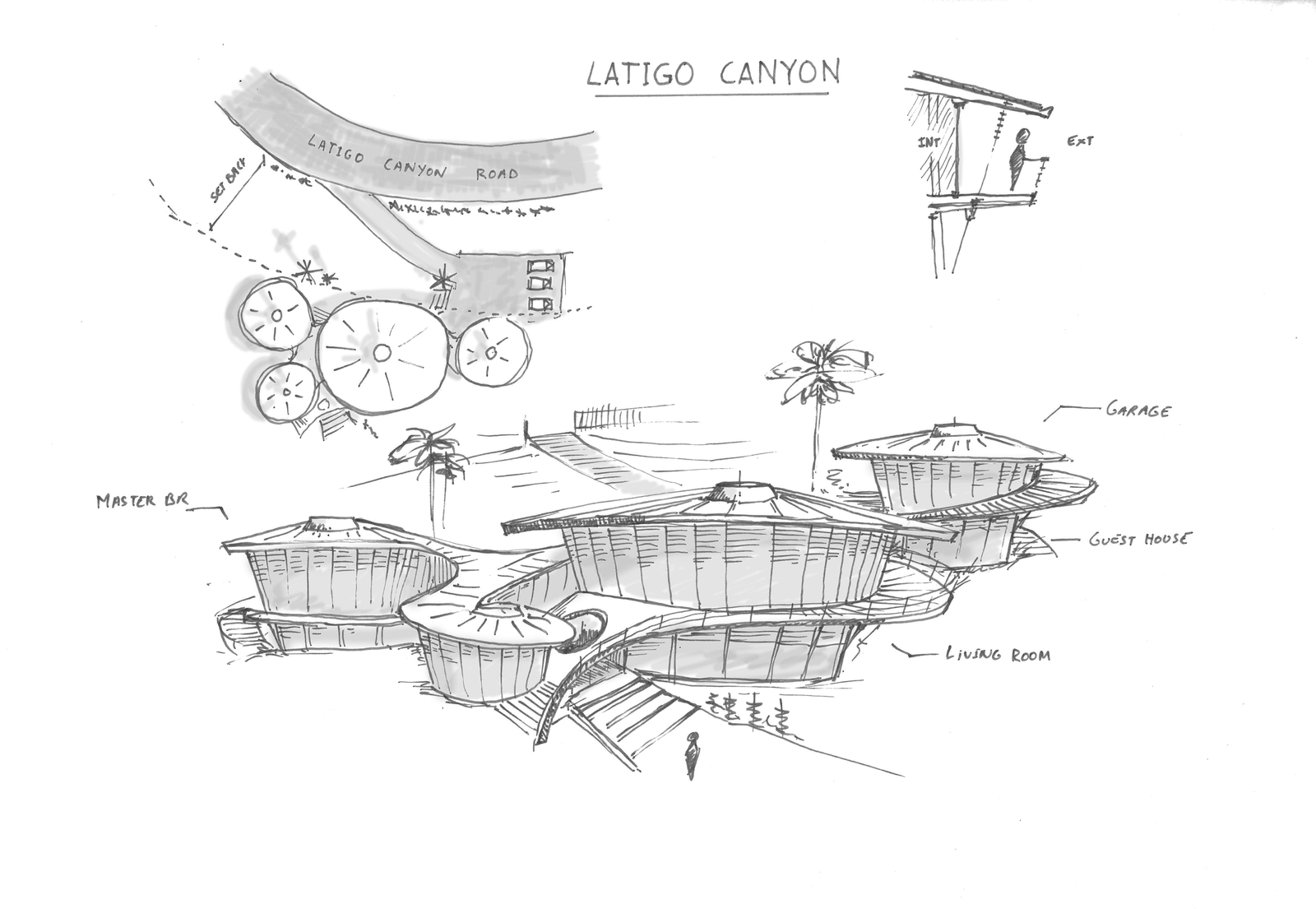
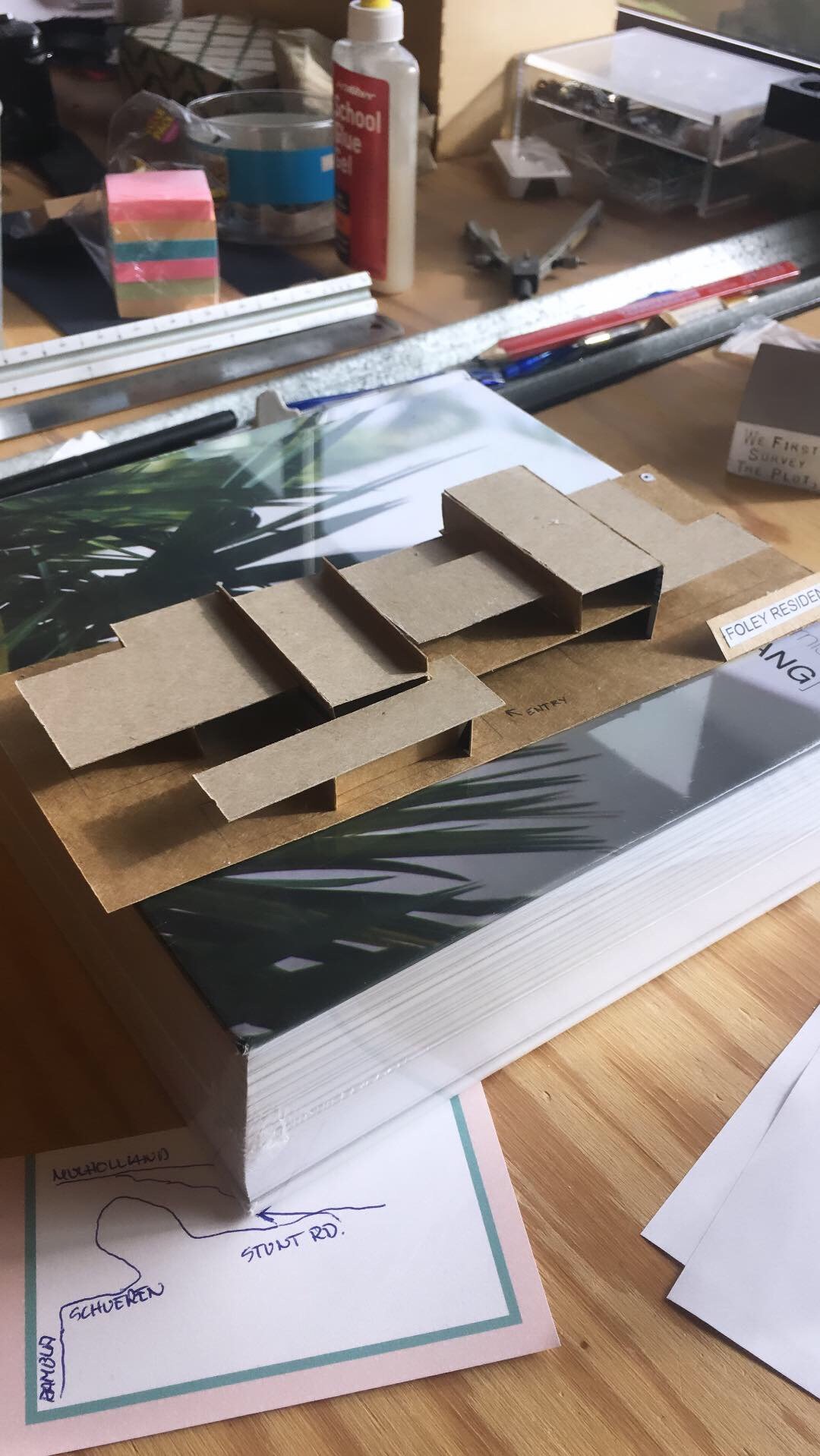
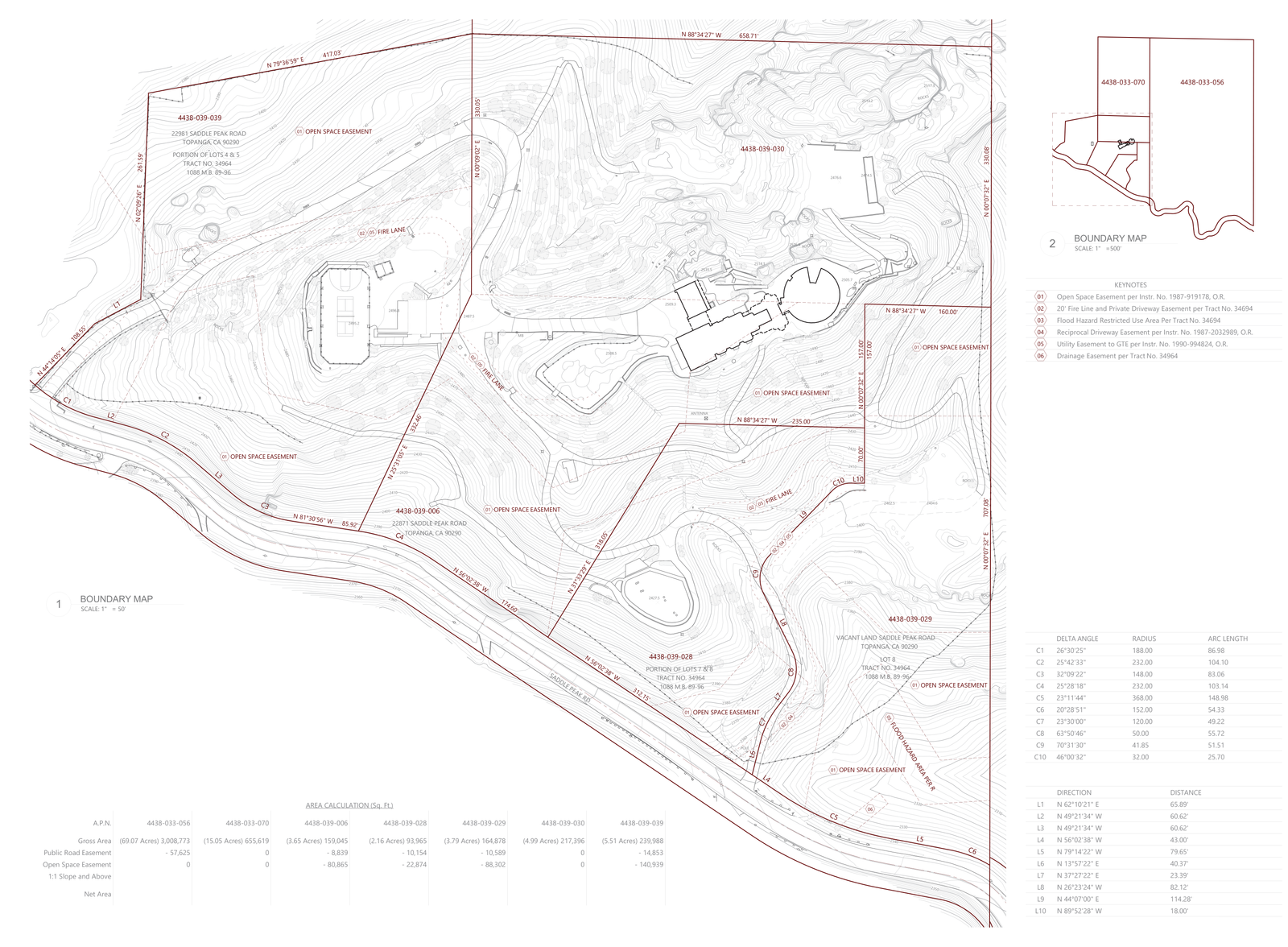
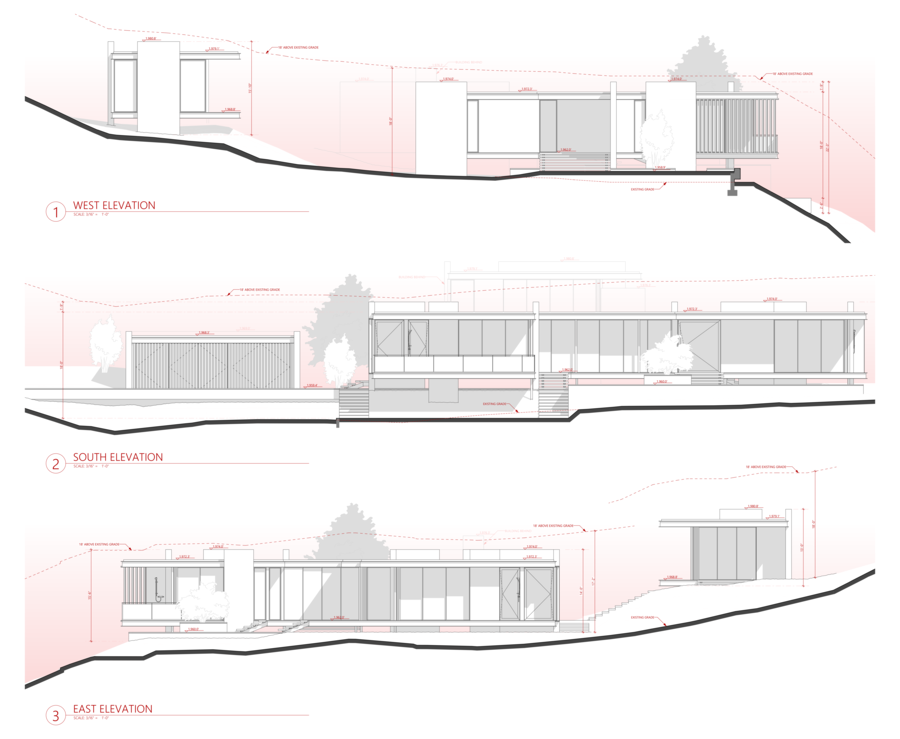
Design Development
This phase includes preparing the documents necessary to obtain approval from the planning department, including the Fire Department water and access plan, preliminary fuel modification plan, and Story Pole Plan when required. This set of documents is meticulously prepared, leaving no room for error, and destined for planning review, demonstrating our unwavering commitment to ensuring the project complies with local regulations.
3D Renderings
Resilient Design uses the most recent software available in the video game industry to provide the Owner with a stand-alone application that allows for complete immersion in a metaverse.
Unlike any 3D rendering software, RDL can render the surrounding environment and simulate the sun’s position through the days of the year and time, as well as the weather conditions, and even expose the structure and MEP of the building for better coordination.
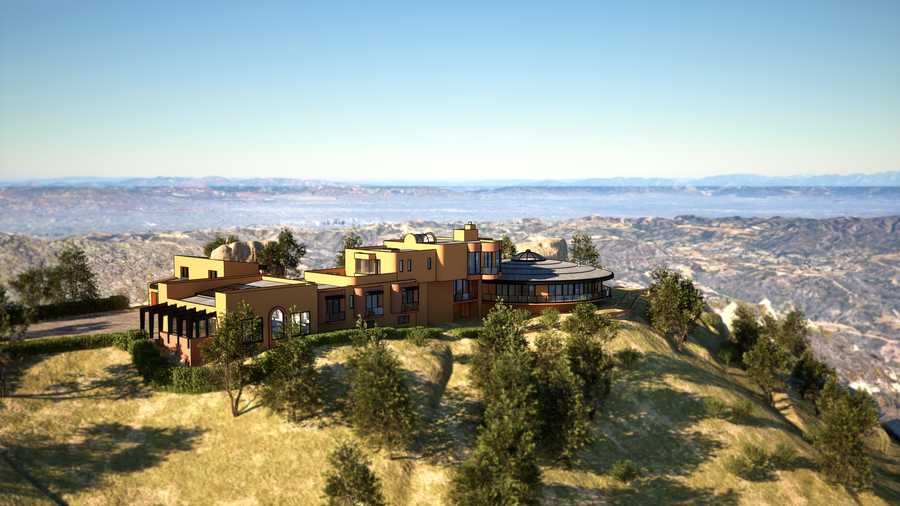
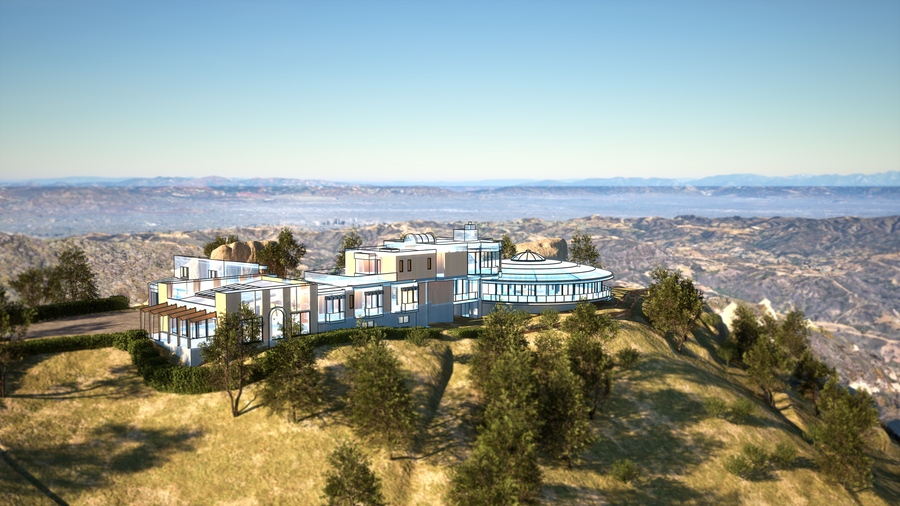
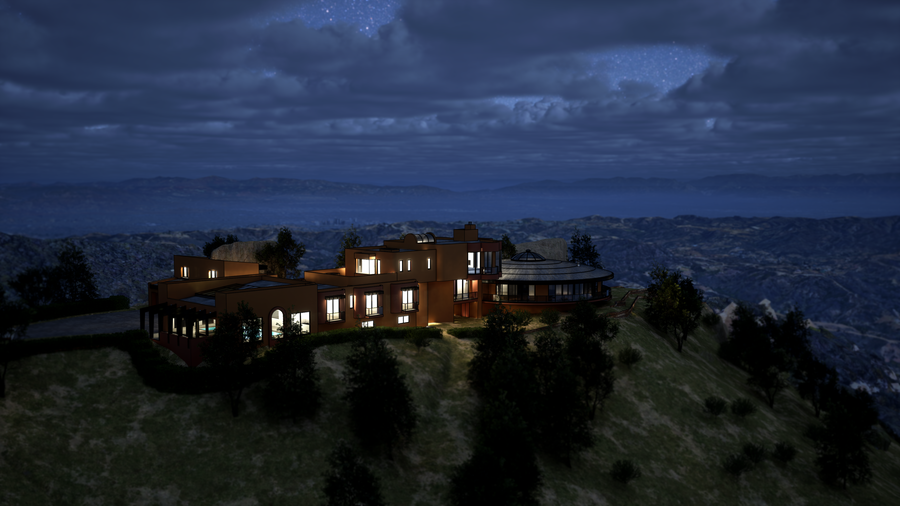
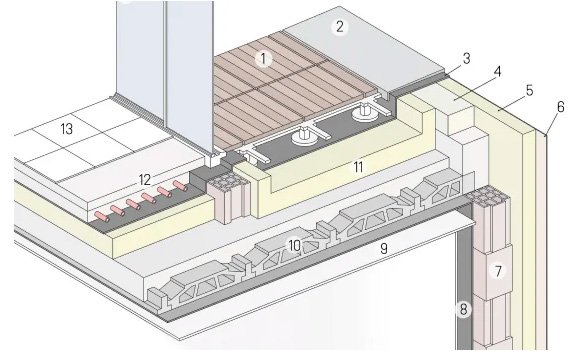
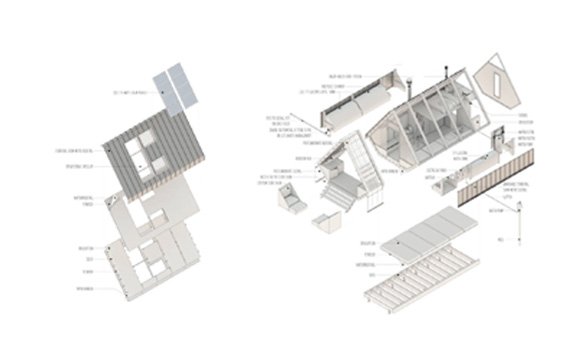
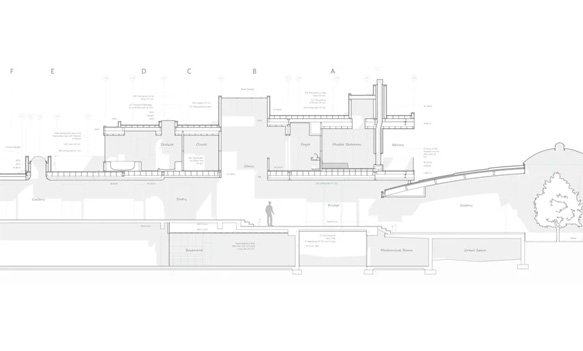
Construction Documents
The Construction Documents phase includes coordinating all the consultants involved in the project, such as Civil and Structural Engineers, Mechanical, Electrical, and Plumbing consultants, and Landscape Architects. The designer’s primary goal is to anticipate and identify discordance between these fields and to correct them. Once completed, the Construction documents are submitted to Building & Safety, ensuring the project meets the building code requirements.
Bidding or Negotiation
Resilient Design assists the Owner in the selection of a General Contractor.
We will prepare the necessary documents for competitive Bidding or Negotiating with a selected General Contractor.
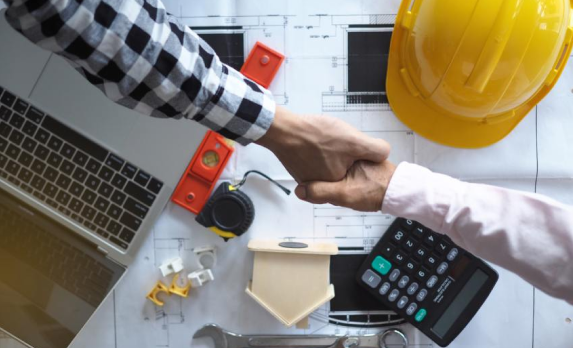
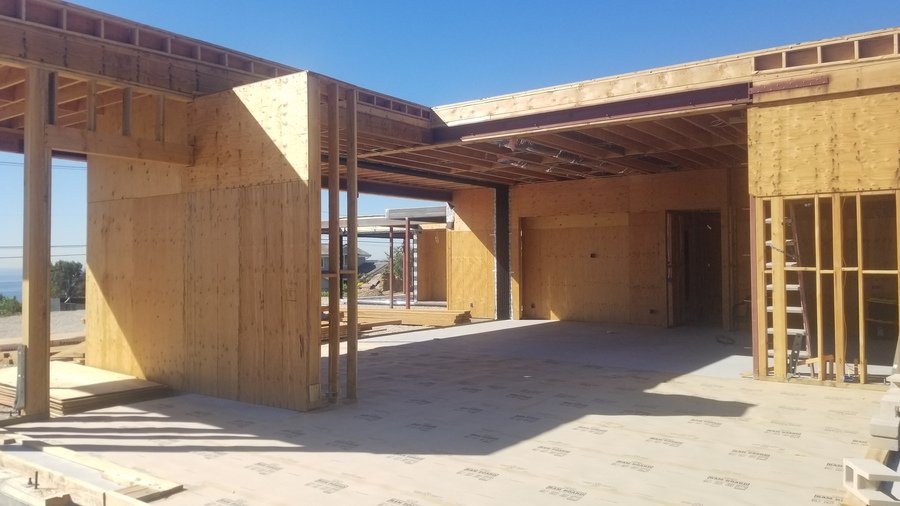
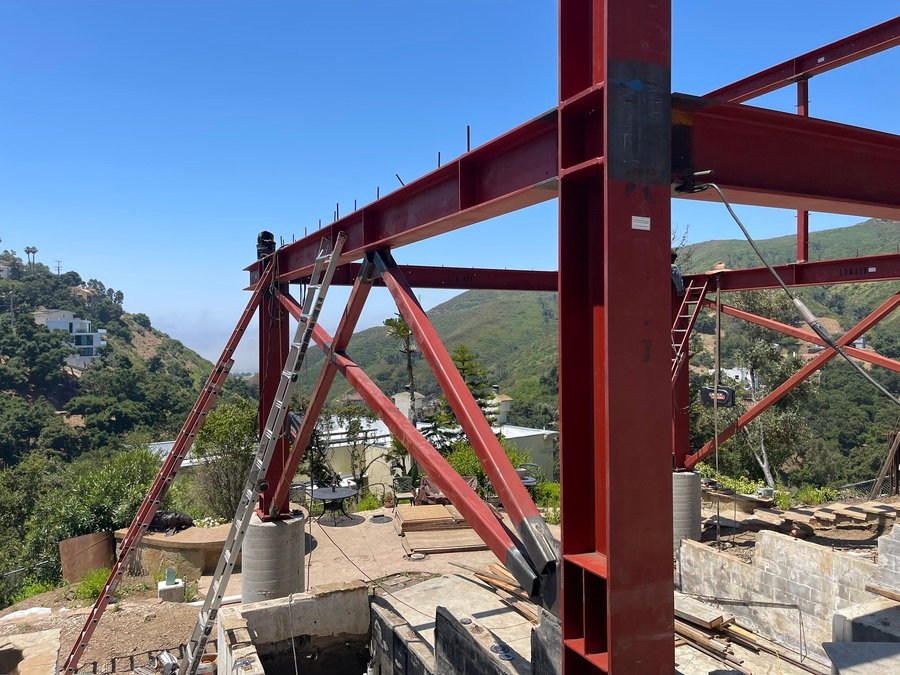
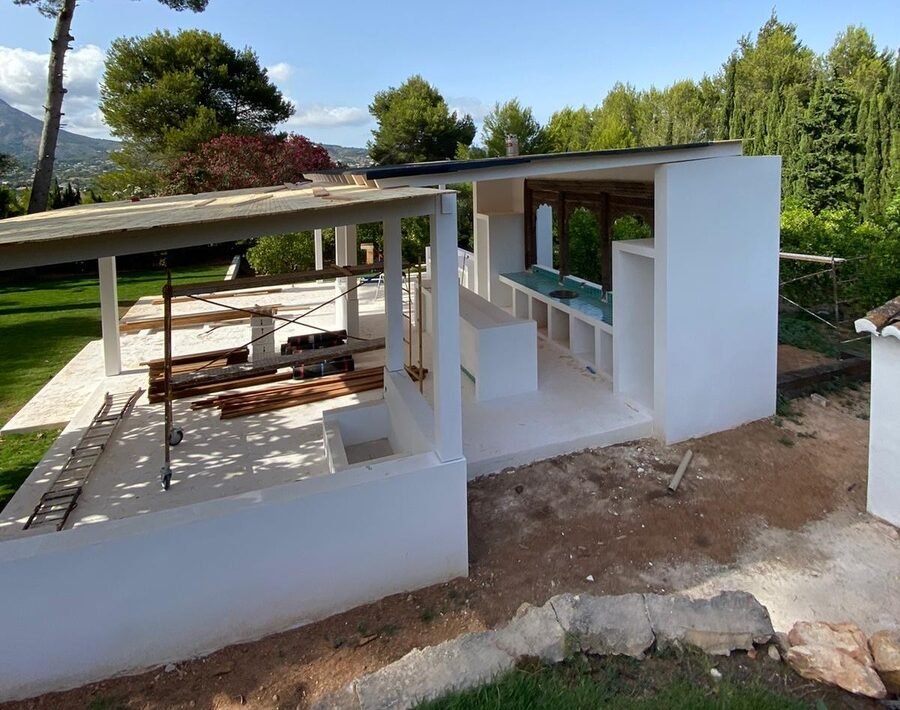
Construction
Resilient Design will conduct site visits during construction at intervals appropriate to the stage of construction. We will verify that the work conforms to the contract documents and approve the Contractor’s submittals, such as Shop Drawings, Product Data, and Samples, to check conformance with the contract documents.



